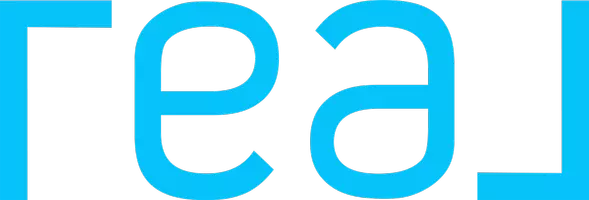5209 47 AV Wetaskiwin, AB T9A 0K5
Key Details
Property Type Single Family Home
Sub Type Detached Single Family
Listing Status Active
Purchase Type For Sale
Square Footage 1,051 sqft
Price per Sqft $218
MLS® Listing ID E4441208
Bedrooms 3
Full Baths 2
Year Built 1938
Lot Size 6,239 Sqft
Acres 0.14324439
Property Sub-Type Detached Single Family
Property Description
Location
Province AB
Zoning Zone 80
Rooms
Basement Full, Finished
Interior
Heating Forced Air-1, Natural Gas
Flooring Carpet, Hardwood, Linoleum
Appliance Dryer, Garage Control, Garage Opener, Hood Fan, Refrigerator, Stove-Electric, Washer, Window Coverings
Exterior
Exterior Feature Back Lane, Fenced, Golf Nearby, Landscaped, Playground Nearby, Schools, Shopping Nearby, Treed Lot
Community Features Deck, Vaulted Ceiling
Roof Type Asphalt Shingles
Garage true
Building
Story 3
Foundation Concrete Perimeter
Architectural Style 1 and Half Storey
Schools
Elementary Schools Queen Elizebeth
Middle Schools Sacred Heart
High Schools Wchs
Others
Tax ID 0015599857
Ownership Private
GET MORE INFORMATION




