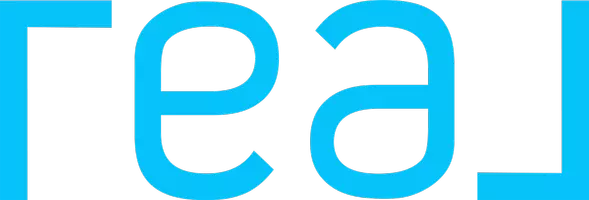10533 / 10535 79 ST NW Edmonton, AB T6A 3H2
Key Details
Property Type Single Family Home
Sub Type Duplex
Listing Status Active
Purchase Type For Sale
Square Footage 1,196 sqft
Price per Sqft $388
MLS® Listing ID E4438348
Bedrooms 5
Full Baths 2
Year Built 1961
Lot Size 4,223 Sqft
Acres 0.096965656
Property Sub-Type Duplex
Property Description
Location
Province AB
Zoning Zone 19
Rooms
Basement Full, Finished
Interior
Heating Forced Air-1, Natural Gas
Flooring Hardwood, Laminate Flooring
Appliance Dishwasher-Built-In, Dryer, Hood Fan, Microwave Hood Fan, Oven-Microwave, Washer, Refrigerators-Two, Stoves-Two
Exterior
Exterior Feature Back Lane, Fenced, Flat Site, Landscaped, Low Maintenance Landscape, Playground Nearby, Public Swimming Pool, Public Transportation, Schools, See Remarks
Community Features Detectors Smoke, No Animal Home, No Smoking Home, Parking-Extra, Walk-up Basement
Roof Type Asphalt Shingles
Garage true
Building
Story 2
Foundation Concrete Perimeter
Architectural Style Raised Bungalow
Schools
Elementary Schools Forest Heights School
Middle Schools Hardisty School
High Schools Mcnally School
Others
Tax ID 0010069607
Ownership Private
GET MORE INFORMATION




