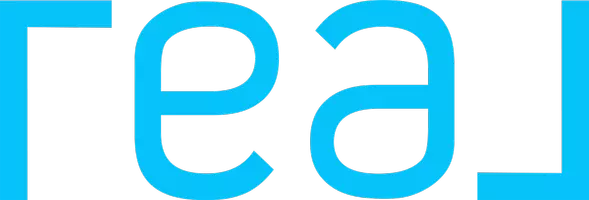See all 61 photos
$425,000
Est. payment /mo
3 Beds
2 Baths
1,065 SqFt
New
Address not disclosed Edmonton, AB T6E 2Y5
REQUEST A TOUR If you would like to see this home without being there in person, select the "Virtual Tour" option and your agent will contact you to discuss available opportunities.
In-PersonVirtual Tour
Key Details
Property Type Single Family Home
Sub Type Detached Single Family
Listing Status Active
Purchase Type For Sale
Square Footage 1,065 sqft
Price per Sqft $399
MLS® Listing ID E4437673
Bedrooms 3
Full Baths 2
Year Built 1955
Lot Size 6,396 Sqft
Acres 0.14683716
Property Sub-Type Detached Single Family
Property Description
CORNER LOT! CORNER LOT! CORNER LOT! Well maintained mature home in a mature neighborhood of Argyle with EASY ACCESS to all parts of the city. Minutes from downtown, Yellowhead, Anthony Henday, Whitemud Drive, east, south, and north! This home has 3 bedrooms on the main floor along with a sizeable kitchen, dining area, and living room. A regular full bathroom and an ensuite full bathroom. Hardwood, laminate, and linoleum flooring throughout the home. BIG LOT. Sizeable yard. DOUBLE DETACHED GARAGE.
Location
Province AB
Zoning Zone 17
Rooms
Basement Full, Unfinished
Interior
Interior Features ensuite bathroom
Heating Forced Air-1, Natural Gas
Flooring Hardwood, Laminate Flooring, Linoleum
Appliance See Remarks
Exterior
Exterior Feature Corner Lot
Community Features Patio
Roof Type Asphalt Shingles
Garage true
Building
Story 1
Foundation Concrete Perimeter
Architectural Style Bungalow
Others
Tax ID 0021229364
Ownership Probate
Copyright 2025 by the REALTORS® Association of Edmonton. All rights reserved.
Listed by Sam H Hachem • MaxWell Progressive
GET MORE INFORMATION




