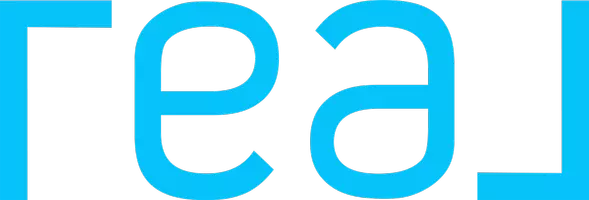2108 Price LD SW Edmonton, AB T6W 3W1
Key Details
Property Type Single Family Home
Sub Type Duplex
Listing Status Active
Purchase Type For Sale
Square Footage 1,741 sqft
Price per Sqft $255
MLS® Listing ID E4437435
Bedrooms 3
Full Baths 2
Half Baths 1
Year Built 2017
Lot Size 2,873 Sqft
Acres 0.065974794
Property Sub-Type Duplex
Property Description
Location
Province AB
Zoning Zone 55
Rooms
Basement Full, Unfinished
Separate Den/Office false
Interior
Interior Features ensuite bathroom
Heating Forced Air-1, Natural Gas
Flooring Carpet, Non-Ceramic Tile
Appliance Dishwasher-Built-In, Dryer, Garage Control, Microwave Hood Fan, Refrigerator, Washer
Exterior
Exterior Feature Fenced, Flat Site, Landscaped, Low Maintenance Landscape, No Back Lane, Park/Reserve, Playground Nearby, Public Transportation, Schools, Shopping Nearby
Community Features Deck
Roof Type Asphalt Shingles
Total Parking Spaces 2
Garage true
Building
Story 2
Foundation Concrete Perimeter
Architectural Style 2 Storey
Schools
Elementary Schools A. Blair Macpherson
Middle Schools Abbott School
High Schools Academy At King Edward
Others
Tax ID 0037515675
Ownership Private
GET MORE INFORMATION




