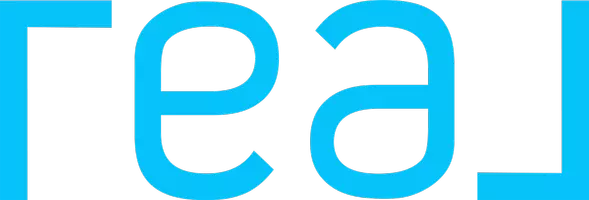See all 52 photos
$599,900
Est. payment /mo
4 Beds
2.5 Baths
2,325 SqFt
New
14036 161Ave NW NW Edmonton, AB T6V 0J2
REQUEST A TOUR If you would like to see this home without being there in person, select the "Virtual Tour" option and your agent will contact you to discuss available opportunities.
In-PersonVirtual Tour
Key Details
Property Type Single Family Home
Sub Type Detached Single Family
Listing Status Active
Purchase Type For Sale
Square Footage 2,325 sqft
Price per Sqft $258
MLS® Listing ID E4437114
Bedrooms 4
Full Baths 2
Half Baths 1
Year Built 2014
Property Sub-Type Detached Single Family
Property Description
Absolutely stunning custom designed 2325 SQ FT FORMER SHOW HOME in highly desirable Carlton community . Grand entrance with 18 ft soaring ceiling 9 ft ceiling throughout main. Maple hand scraped hardwood floor throughout main level. Large maple kitchen with walk through pantry. Large island and dining area. Quartz counter tops, spacious living room with cultured stone fireplace, 1 bedroom/Den in main level. 3 bedrooms and bonus room upstairs. Large master bedroom with elegant ensuite large Jacuzzi and custom ceramic tile shower. Huge walk in closet upgraded modern lighting and clear throughout stucco exterior. Oversized double garage , Very large lot with Stunning back yard , oversized deck and a HOT TUB . Come see this , you won't be disappointed.
Location
Province AB
Zoning Zone 27
Rooms
Basement Full, Unfinished
Interior
Interior Features ensuite bathroom
Heating Forced Air-1, Natural Gas
Flooring Carpet, Hardwood
Appliance Dishwasher-Built-In, Dryer, Garage Control, Hood Fan, Refrigerator, Stove-Electric, Washer
Exterior
Exterior Feature Fenced
Community Features Deck
Roof Type Asphalt Shingles
Garage true
Building
Story 2
Foundation Concrete Perimeter
Architectural Style 2 Storey
Others
Tax ID 0035245712
Ownership Dower
Copyright 2025 by the REALTORS® Association of Edmonton. All rights reserved.
Listed by Jogy Mathew • MaxWell Devonshire Realty
GET MORE INFORMATION




