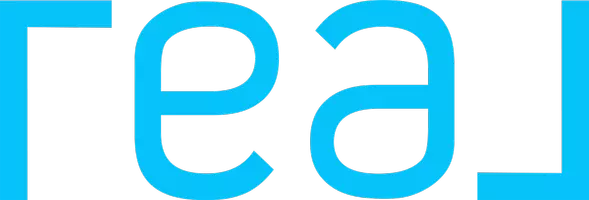5088 THIBAULT WY NW Edmonton, AB T6R 3J3
OPEN HOUSE
Sun May 18, 9:30am - 11:30am
Sun May 18, 5:00pm - 7:00pm
Mon May 19, 11:00am - 1:30pm
Key Details
Property Type Single Family Home
Sub Type Detached Single Family
Listing Status Active
Purchase Type For Sale
Square Footage 2,358 sqft
Price per Sqft $296
MLS® Listing ID E4437111
Bedrooms 4
Full Baths 3
Half Baths 1
HOA Fees $138
Year Built 2004
Lot Size 5,001 Sqft
Acres 0.1148085
Property Sub-Type Detached Single Family
Property Description
Location
Province AB
Zoning Zone 14
Rooms
Basement Full, Finished
Interior
Interior Features ensuite bathroom
Heating Forced Air-1, Natural Gas
Flooring Ceramic Tile, Hardwood
Fireplaces Type Stone Facing
Fireplace true
Appliance Air Conditioning-Central, Dishwasher-Built-In, Dryer, Fan-Ceiling, Freezer, Garage Control, Garburator, Hood Fan, Humidifier-Power(Furnace), Refrigerator, Stove-Gas, Washer, Window Coverings, Curtains and Blinds
Exterior
Exterior Feature Backs Onto Lake, Backs Onto Park/Trees, Fenced, Landscaped, Low Maintenance Landscape, Park/Reserve, Playground Nearby, Public Swimming Pool, Public Transportation, Schools, Shopping Nearby, View Lake
Community Features Air Conditioner, Ceiling 9 ft., Deck, Hot Water Natural Gas, Hot Wtr Tank-Energy Star, Insulation-Upgraded, No Animal Home, No Smoking Home, Green Building, HRV System
Roof Type Fiberglass
Garage true
Building
Story 3
Foundation Concrete Perimeter
Architectural Style 2 Storey
Schools
Elementary Schools Esther Starkman, W Irwin
Middle Schools Esther Starkman, Ajmacneil
High Schools Lillian Osborne, Mmm
Others
Tax ID 0029591345
Ownership Private
GET MORE INFORMATION




