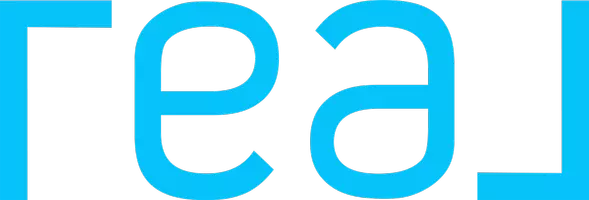10114 93 ST Morinville, AB T8R 0C4
OPEN HOUSE
Sat May 17, 2:00pm - 4:00pm
Sun May 18, 1:00pm - 4:00pm
Key Details
Property Type Single Family Home
Sub Type Detached Single Family
Listing Status Active
Purchase Type For Sale
Square Footage 2,206 sqft
Price per Sqft $242
MLS® Listing ID E4437022
Bedrooms 4
Full Baths 3
Half Baths 1
Year Built 2010
Lot Size 5,211 Sqft
Acres 0.11962441
Property Sub-Type Detached Single Family
Property Description
Location
Province AB
Zoning Zone 61
Rooms
Basement Full, Finished
Separate Den/Office false
Interior
Interior Features ensuite bathroom
Heating Forced Air-1, Natural Gas
Flooring Carpet, Ceramic Tile, Hardwood
Fireplaces Type Mantel
Fireplace true
Appliance Air Conditioning-Central, Dishwasher-Built-In, Dryer, Garage Control, Garage Opener, Humidifier-Power(Furnace), Microwave Hood Fan, Refrigerator, Storage Shed, Stove-Countertop Electric, Washer, TV Wall Mount, Curtains and Blinds, Garage Heater
Exterior
Exterior Feature Landscaped, Playground Nearby, Schools, See Remarks
Community Features Air Conditioner, Carbon Monoxide Detectors, Detectors Smoke, Fire Pit, Gazebo, Hot Water Natural Gas, No Smoking Home, Recreation Room/Centre, See Remarks
Roof Type Asphalt Shingles
Garage true
Building
Story 3
Foundation Concrete Perimeter
Architectural Style 2 Storey
Others
Tax ID 0033342908
Ownership Private
GET MORE INFORMATION




