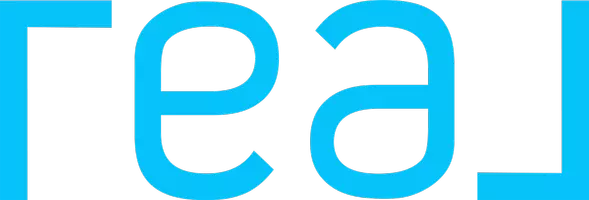11019 10 AV NW Edmonton, AB T6J 6N4
OPEN HOUSE
Sun May 11, 12:00pm - 3:00pm
Key Details
Property Type Single Family Home
Sub Type Detached Single Family
Listing Status Active
Purchase Type For Sale
Square Footage 2,419 sqft
Price per Sqft $313
MLS® Listing ID E4435725
Bedrooms 5
Full Baths 4
Year Built 1988
Property Sub-Type Detached Single Family
Property Description
Location
Province AB
Zoning Zone 16
Rooms
Basement Partial, Partially Finished
Interior
Interior Features ensuite bathroom
Heating Forced Air-1, Natural Gas
Flooring Ceramic Tile, Laminate Flooring, Wall to Wall Carpet
Appliance Alarm/Security System, Dishwasher-Built-In, Dryer, Fan-Ceiling, Garage Control, Garage Opener, Hood Fan, Oven-Built-In, Oven-Microwave, Refrigerator, Storage Shed, Stove-Electric, Washer, Window Coverings, Garage Heater
Exterior
Exterior Feature Cul-De-Sac, Fenced, Fruit Trees/Shrubs, Golf Nearby, Landscaped, Playground Nearby, Public Swimming Pool, Public Transportation, Ravine View, Schools, Shopping Nearby, Vegetable Garden
Community Features Crawl Space, Deck, Detectors Smoke, Gazebo, R.V. Storage, Recreation Room/Centre, Skylight, Sunroom
Roof Type Asphalt Shingles
Garage true
Building
Story 3
Foundation Concrete Perimeter
Architectural Style 2 Storey
Schools
Elementary Schools George P. Nicholson School
Others
Tax ID 0010643435
Ownership Private
GET MORE INFORMATION




