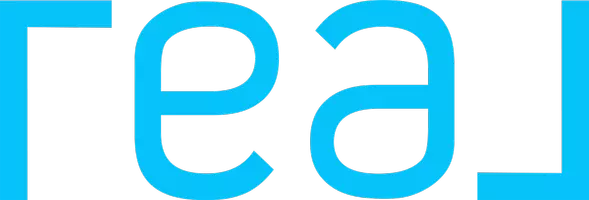2141 53 ST SW Edmonton, AB T6X 1X3
OPEN HOUSE
Sat Jun 07, 1:00pm - 3:00pm
Key Details
Property Type Single Family Home
Sub Type Detached Single Family
Listing Status Active
Purchase Type For Sale
Square Footage 2,115 sqft
Price per Sqft $302
MLS® Listing ID E4428331
Bedrooms 3
Full Baths 3
Year Built 2015
Lot Size 4,194 Sqft
Acres 0.09629355
Property Sub-Type Detached Single Family
Property Description
Location
Province AB
Zoning Zone 53
Rooms
Basement Full, Unfinished
Interior
Interior Features ensuite bathroom
Heating Forced Air-1, Natural Gas
Flooring Carpet, Ceramic Tile, Hardwood
Fireplaces Type Mantel
Fireplace true
Appliance Dishwasher-Built-In, Dryer, Hood Fan, Refrigerator, Stove-Electric, Washer, Window Coverings
Exterior
Exterior Feature Airport Nearby, Fenced, Landscaped, Playground Nearby, Public Transportation, Schools, Shopping Nearby
Community Features Ceiling 9 ft., Detectors Smoke
Roof Type Asphalt Shingles
Total Parking Spaces 4
Garage true
Building
Story 2
Foundation Concrete Perimeter
Architectural Style 2 Storey
Others
Tax ID 0036243559
Ownership Private
GET MORE INFORMATION




