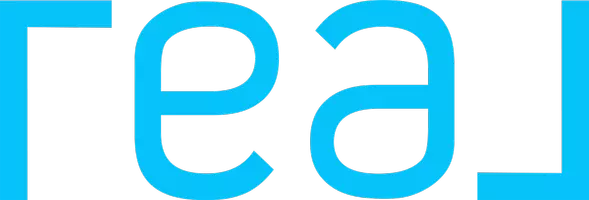7024 KIVIAQ CRESCENT SW Edmonton, AB T6W 5R2
Key Details
Property Type Single Family Home
Sub Type Detached Single Family
Listing Status Active
Purchase Type For Sale
Square Footage 2,839 sqft
Price per Sqft $334
MLS® Listing ID E4419786
Bedrooms 5
Full Baths 4
Year Built 2025
Property Sub-Type Detached Single Family
Property Description
Location
Province AB
Zoning Zone 56
Rooms
Basement Full, Unfinished
Interior
Interior Features ensuite bathroom
Heating Forced Air-1, Natural Gas
Flooring Carpet, Ceramic Tile, Vinyl Plank
Appliance Builder Appliance Credit
Exterior
Exterior Feature Playground Nearby, Schools, Shopping Nearby, See Remarks
Community Features Ceiling 9 ft., Closet Organizers, Detectors Smoke, No Animal Home, No Smoking Home, See Remarks, HRV System
Roof Type Asphalt Shingles
Garage true
Building
Story 2
Foundation Concrete Perimeter
Architectural Style 2 Storey
Others
Tax ID 0039972500
Ownership Private
GET MORE INFORMATION




